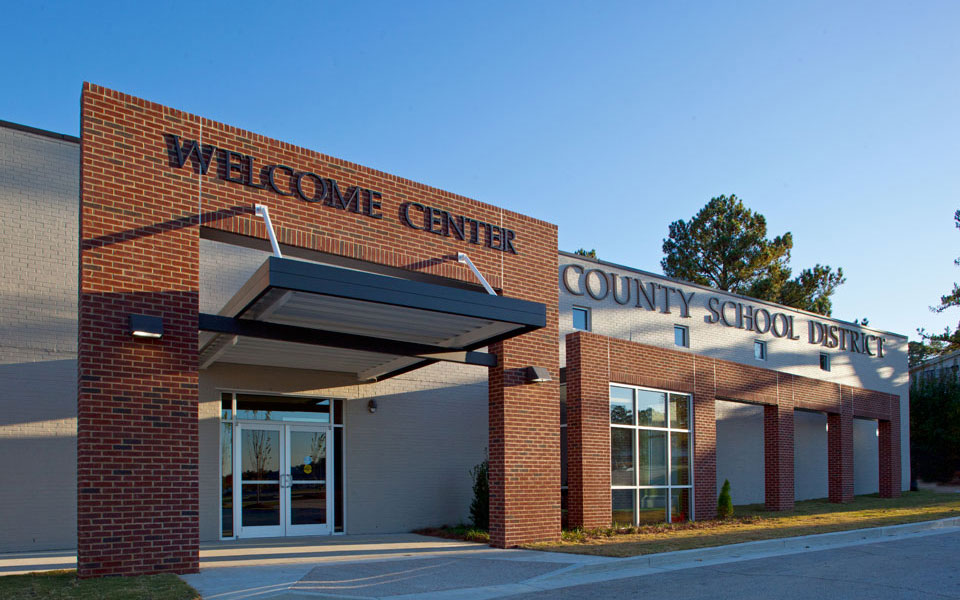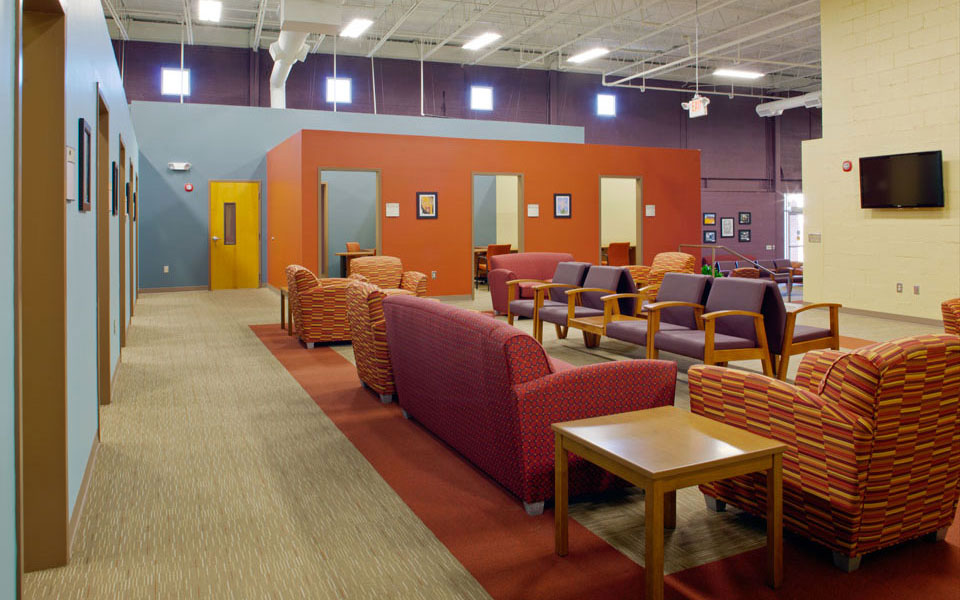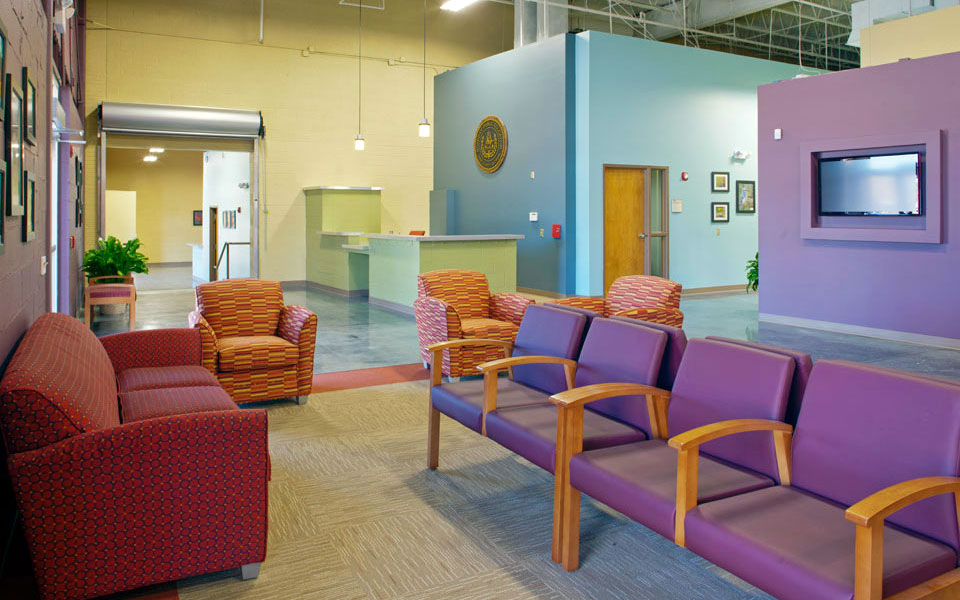Bibb County School District Welcome Center
Project Info
WM2A Architects and our design/build partner, Sheridan Construction, were selected to design and construct this facility with a limited budget and a very tight timeframe for completion. Our firms were given an old strip shopping center (constructed on multiple floor levels) as a starting point. By careful planning, related both to design and constructability, we were able to complete the project in only 14 weeks.
The Welcome Center resulted from the vision of a former Bibb County school superintendent to provide a “one-stop” location so that parents could complete each step required for school registration in a single visit. Phase One of the Welcome Center project includes 15 registrar offices; a number of supervisory offices; six classrooms to provide training and support to parents; a school nurse; and other support facilities.



