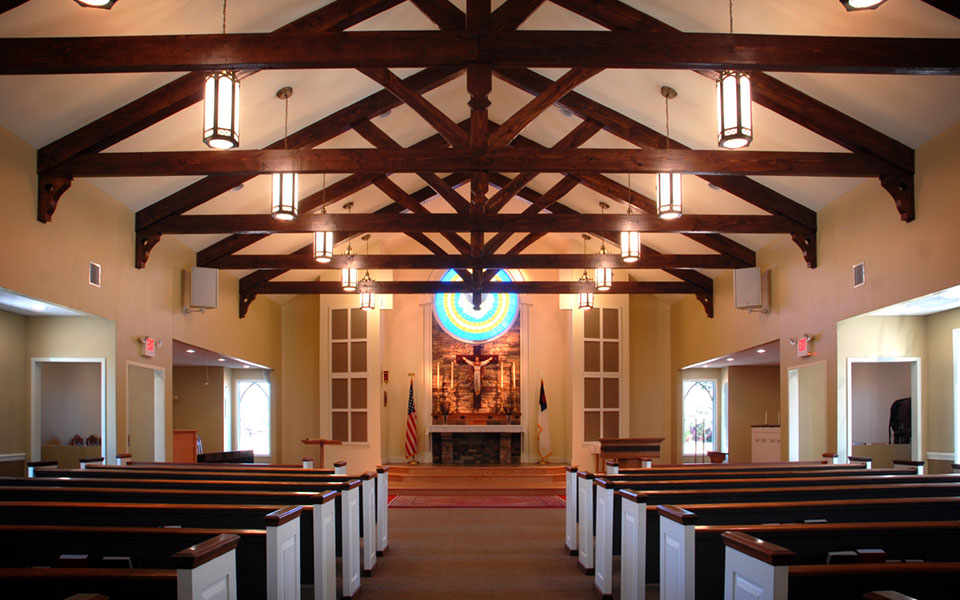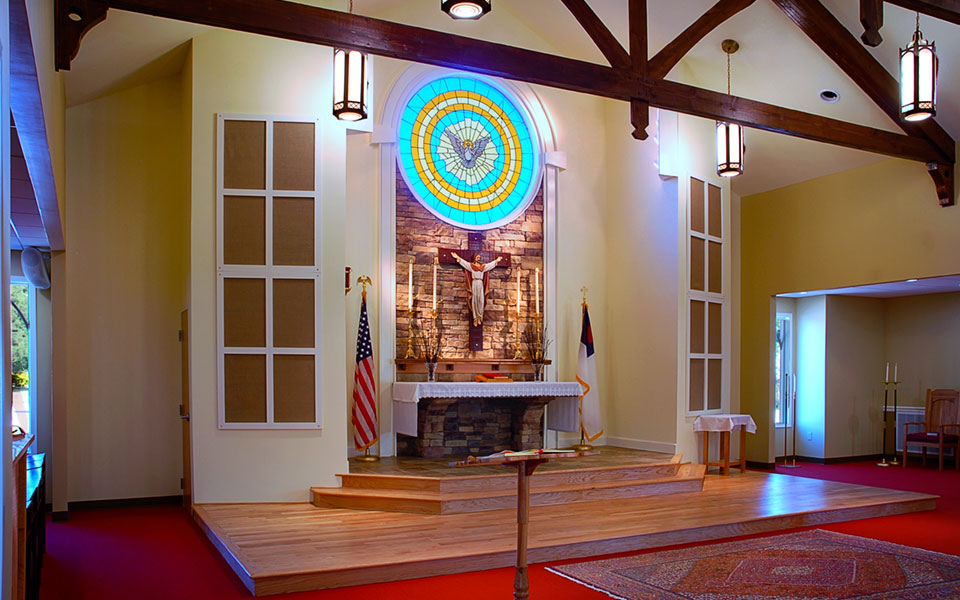Christ The Redeemer Anglican Church
Project Info
Christ The Redeemer Anglican Church (CTR) celebrated the opening of its new Sanctuary with its first official service on Easter Sunday of 2014. A member of the Anglican Province of America, CTR is a growing parish adhering to traditional yet spiritual liturgical worship. The new Sanctuary was designed by WM2A Architects, with David Selby, AIA as the lead designer and project manager. David is also a member of the congregation and serves on the Vestry, making it very convenient for us to assist in the development of a comprehensive design and construction program.
The design is, in many ways, similar to Christian churches of centuries past. The floor plan is cruciform in shape, the altar and rose window face east, and the transepts facing North and South contain the Vesting Room and Choir on one side and the Organ, Acolytes, and Sacristy on the other. The Narthex, or entrance vestibule, faces West. The Nave is adorned with a high vaulted ceiling and exposed timber trusses, while the side aisles have simpler and lower ceilings. Otherwise, the construction is conventional, with wood stud framed walls, cement siding boards, and architectural shingles.
ICB Construction Group worked diligently with the Vestry and the architect to develop a list of alternate work scope items from which the Vestry could plan to incorporate later if the budget required. Once the construction started, pledges increased dramatically, and very few items were pushed to future addition. The final product is evidence of a great contractor, a dedicated architect, and a flexible building committee working harmoniously with one another to achieve a long-awaited vision for this church


