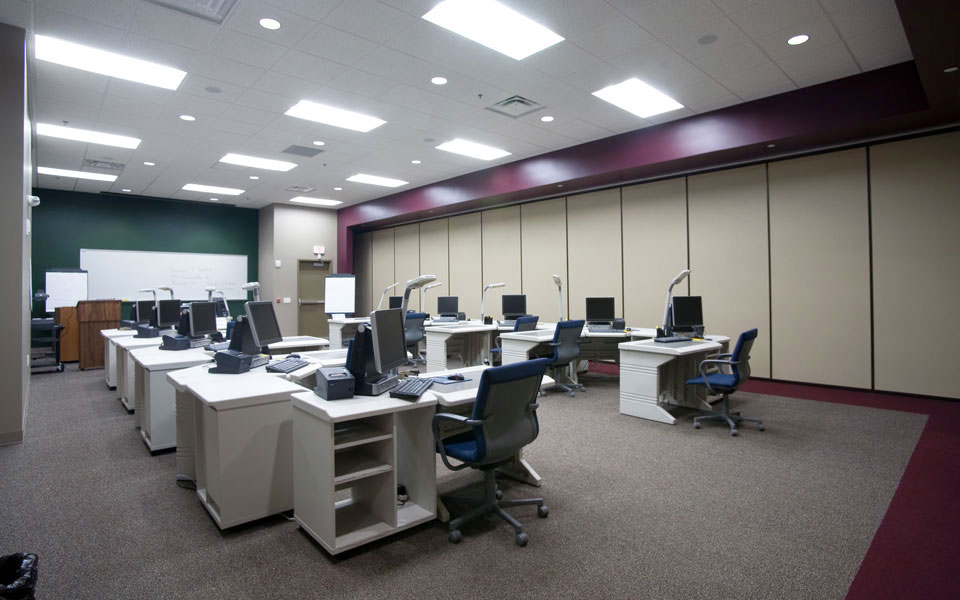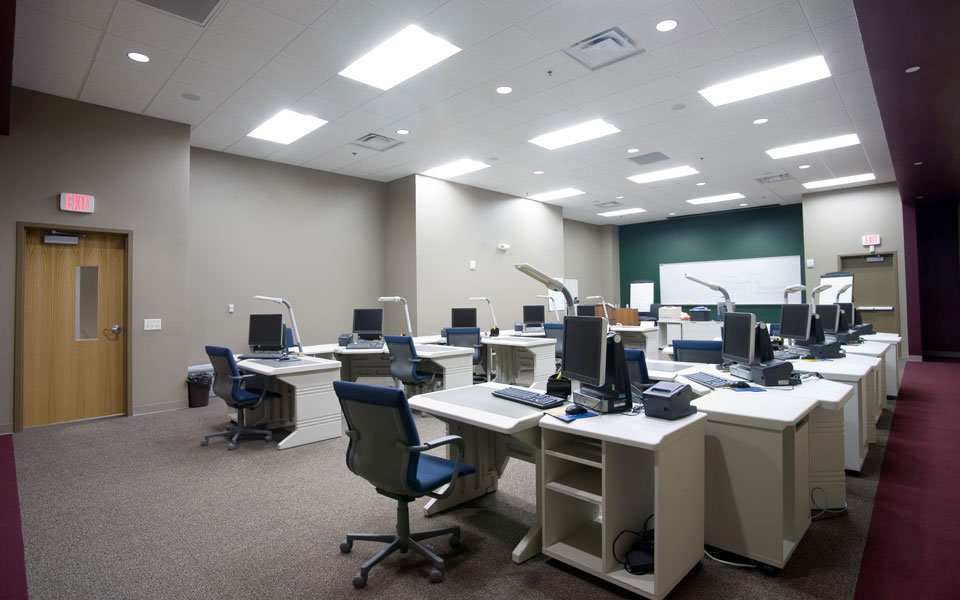The Learning Center
Project Info
The Learning Center is one of several projects WM2A Architects has designed for Robins Federal Credit Union during a multi-year relationship.
This facility was constructed to suit the owner’s program for training of various staff – tellers, loan officers, branch managers, and executives. The first floor includes four large training rooms separated by folding walls. This allows for various configurations of classrooms. This floor also houses public restrooms, a staff breakroom, and administrative offices.
The second floor includes an open floor plan arrangement of departmental cubicles, as well as the executive conference room, and executive offices. The construction is a steel frame with brick veneer and a standing seam metal roof. The project included site development and parking.


