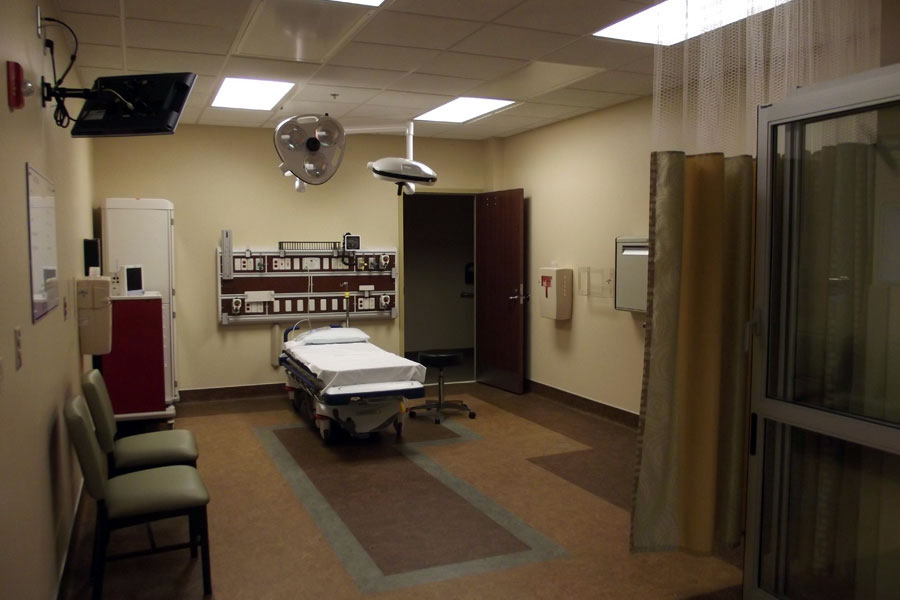WellStar Spalding Regional Hospital Emergency Department Addition and Renovation
Project Info
This renovation and addition to the existing Spalding Regional emergency department included a waiting room, intake area with sub waiting, central nurse station, several sub stations and a tot of twenty four (24) treatment rooms. The treatment rooms included seventeen (17) exam rooms, four (4) trauma/cardiac rooms and three (3) psychiatric rooms. In addition, several existing rooms required renovations to bring up to the latest codes and standards.
The exterior was designed to match the existing masonry construction and features a metal radiused drop off canopy and separate ambulance entrance. Several challenges facing this project were phasing and the heliport. The design team completed a detailed phasing analysis and the resulting phasing plans will allow the emergency department to stay functional at their normal capacity during construction. The heliport was relocated and is now convenient to the new ambulance drop off area which allows for a greater footprint for the addition.


