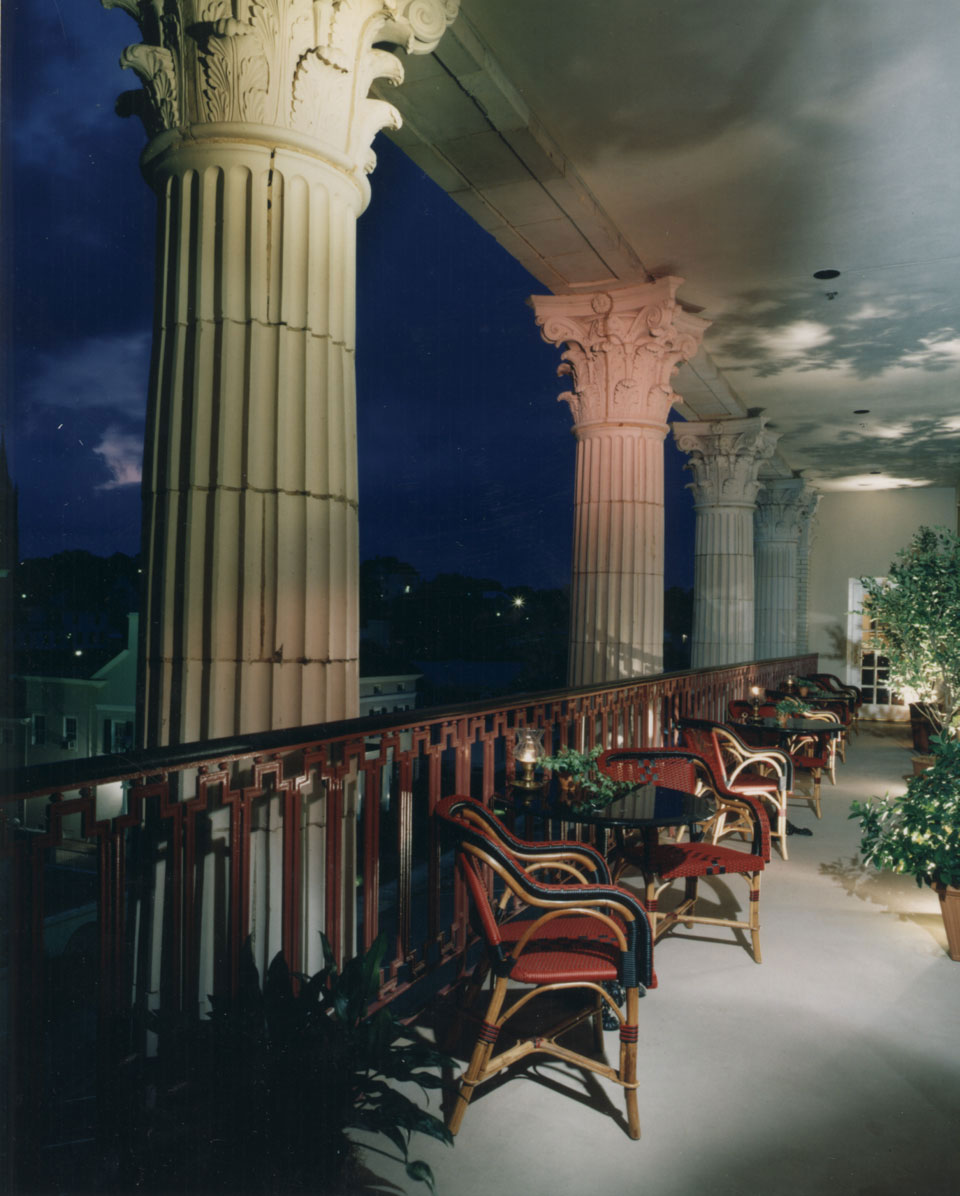The Macon Health Club
Project Info
For a period of years, no maintenance was done on the upper floors of the Macon Health Club building. Even though the windows were boarded up, the building was infested with pigeons. Because of a leaky roof, the building suffered years of unchecked water damage.
In 1993, the Macon Health Club was renovated. An unfortunate 1970s addition was removed, and the appearance of the original façade was restored. As a part of the renovation work, the fourth floor and the roof were removed. These levels had been largely supported by timber framing. The fourth floor framing was replaced with steel bar joists and columns. The floor deck was replaced with concrete on steel decking. The roof framing was replaced with steel bar joists which span the width of the building and bear on the original masonry walls.
The interiors were updated and restored. The Health Club lobby was divided so that a portion remained the lobby for the Health Club. The remainder of the original lobby became the lobby for the City Club which was installed on the fourth floor of the facility. A new elevator and a new egress stair were added to the facility.
This project was awarded a “Citation of Excellence” from the Georgia Trust for Historic Preservation.

